Little Cabins in the Woods
Camille LeFevre muses on the distinctly Scandinavian architectural and cultural sensibility behind the summer houses featured in the American Swedish Institute show, "My Paradise: Finnish and Finnish-American Summer Architecture."
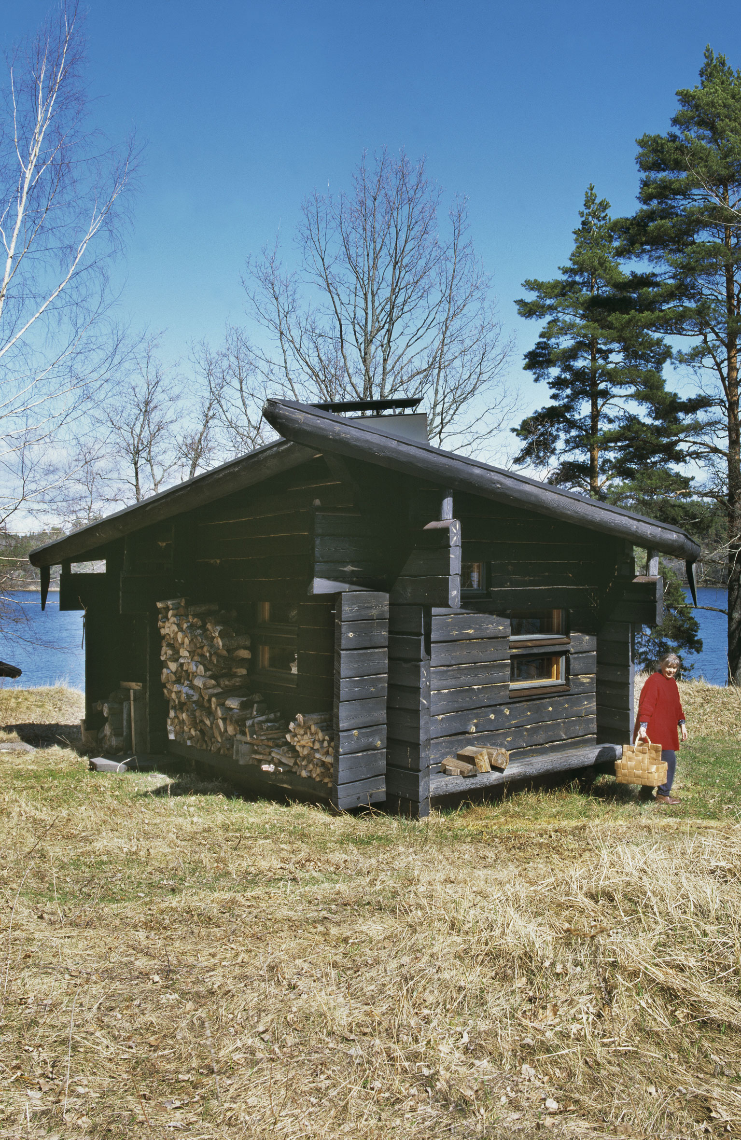
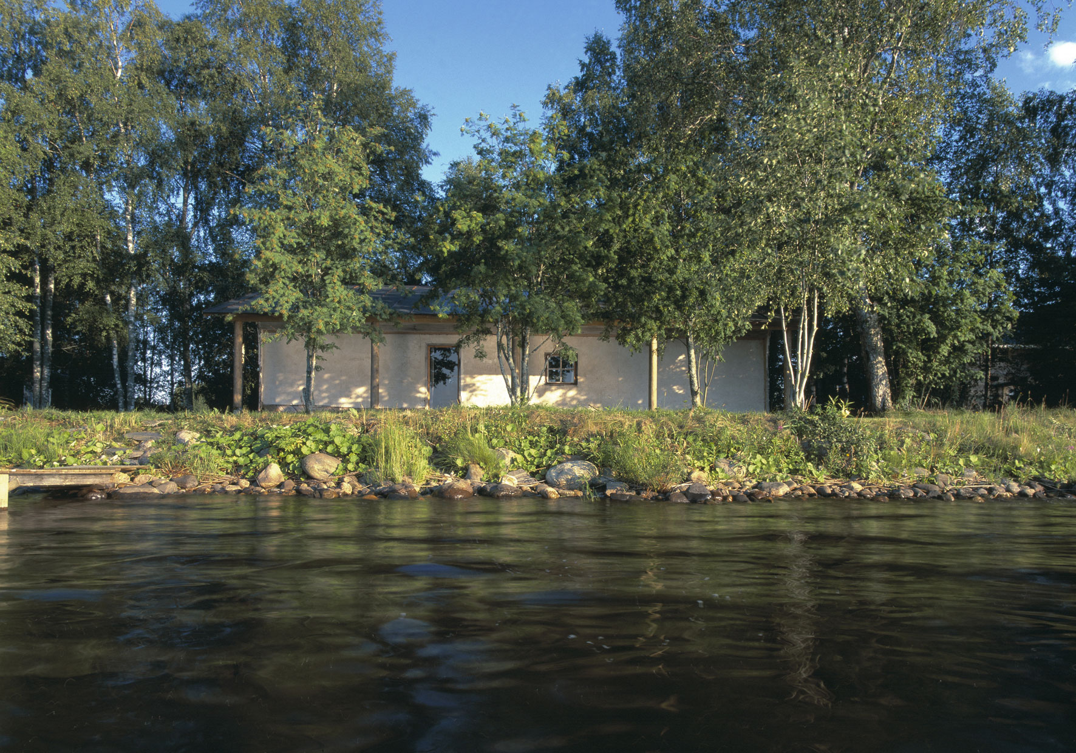
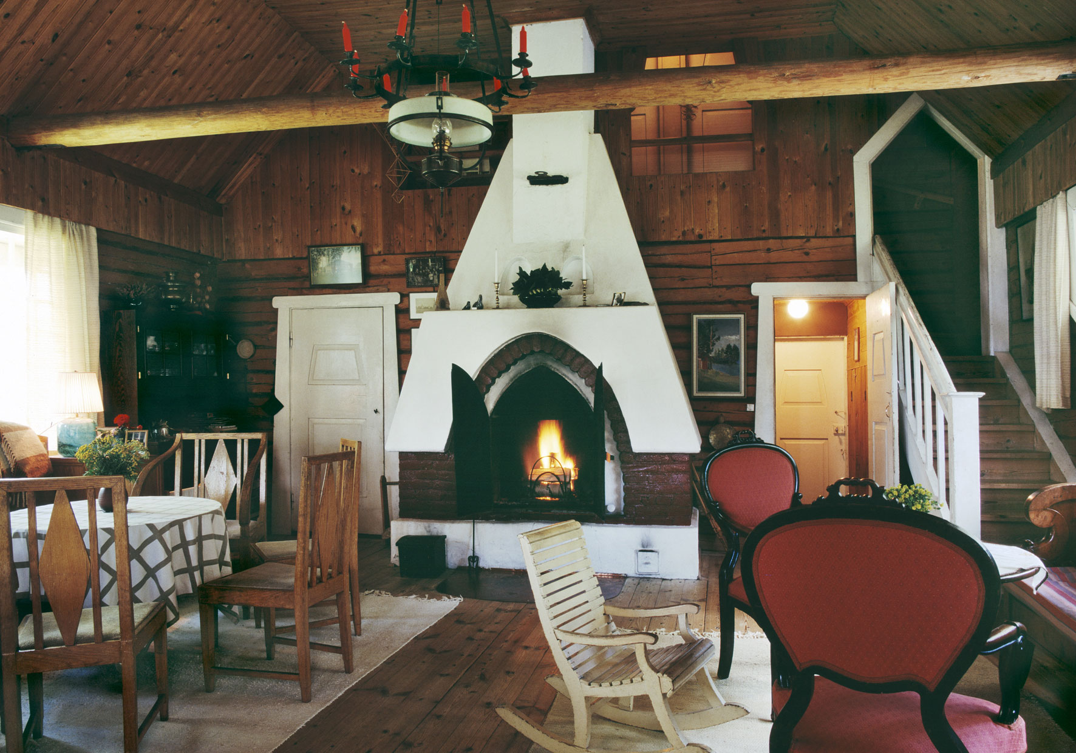
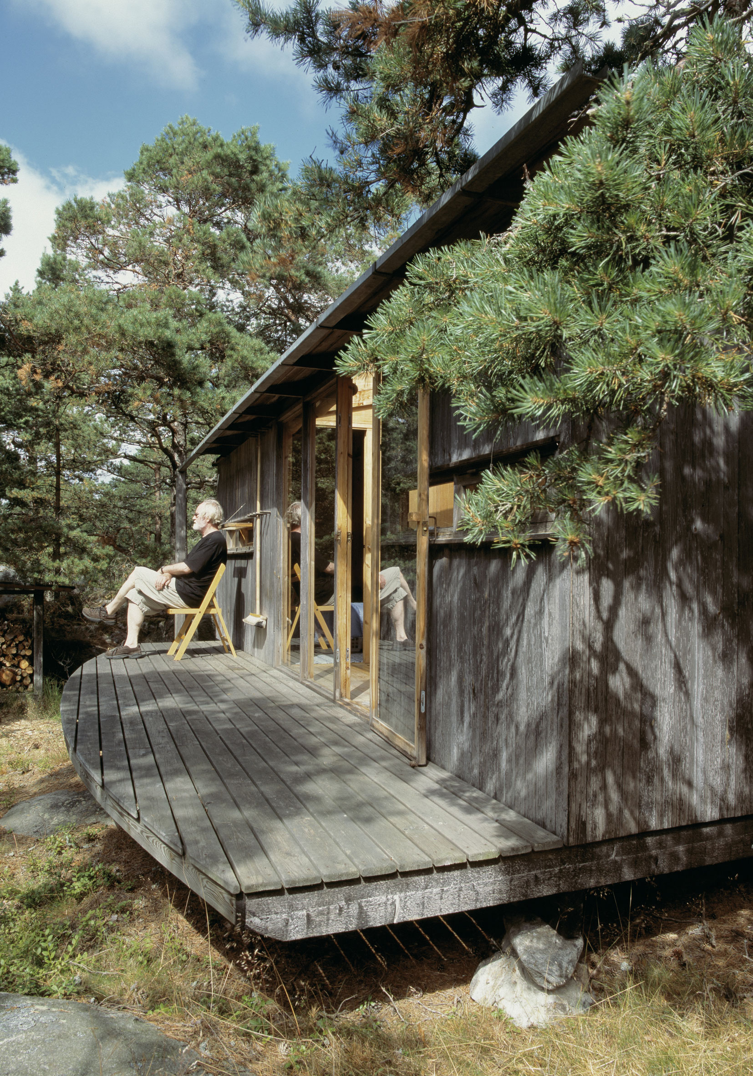

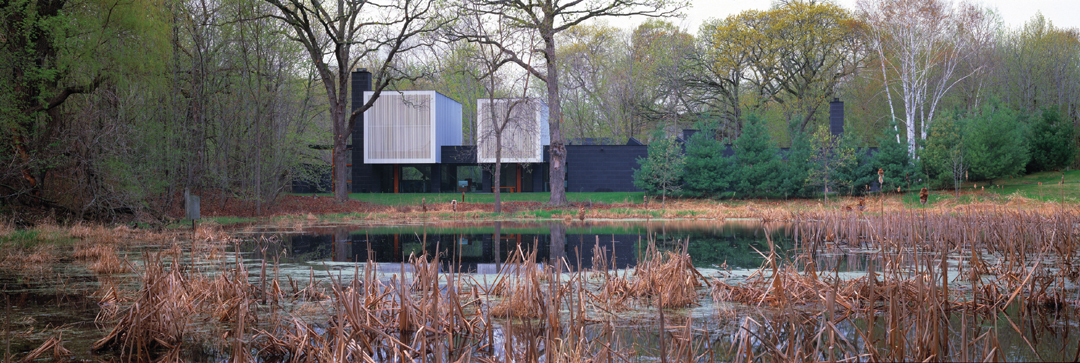
During the dog days of summer, my thoughts often turn to rock and water — specifically, to a violent geology of Precambrian magma, transformed into the craggy granite topography that surrounds the world’s largest freshwater lake. That’s right: Lake Superior. The dark woods and darker waves, grey boulders and speckled-rock beaches beckon with their coolness, and my yearning for immersion becomes as palpable as the steam rising from baking city streets just doused with rain.
Is it any wonder that Finnish summer cabins — always in woods, near water — pictures of which are currently on view in a traveling exhibition at the American Swedish Institute, beckon me as well? The show, My Paradise: Finnish and Finnish-American Summer Architecture, includes full-color boards picturing 20 summer cabins and saunas by such architects as Alvar Aalto, Eliel Saarinen, and Lars Sonck. The show was curated and designed by architect Sirkkaliisa Jetsonsen and her husband, photographer Jari Jetsonsen, and modeled on their book Finnish Summer Homes, published by Princeton Architectural Press.
Each of these small summer houses was designed and constructed within the last 100 years, and they are sited in a geography that, for Minnesotans, feels remarkably familiar. Wood and water, fire and rock are all present — outdoors as well as inside the structures, many of which epitomize the designation “rustic.” Primary, in nearly every design, is the sauna: small, dark, and steamy (womb-like, in many ways), they’re the chambers from which overheated Finns burst to plunge into cold air and even colder lake water, in a physical and spiritual purge.
So, that’s often where they start, these Finnish architects with an idea and time to spare — with the sauna. From that vantage point, the summer house (with sauna) isn’t merely a place to escape; it’s an opportunity to experiment with form, materials, space, structure. Once completed, it’s often a distillation of the architect’s design sensibility, or maybe a conceptual cornerstone for a future, larger project. The plywood walls and steel support of Mikko Pulkkinen’s 1967 cabin informed his design of the Turku Arts Academy 26 years later. Bertel Saarnio’s simple 1955 cabin instigated the design (with Juha Leiviska) of Kouvola Town Hall in 1968.
In Aalto’s words, the summer house is akin to a studio for ideas “…that are not yet sufficiently well developed to be tried out in practice, and where the proximity of nature may offer inspiration for both form and structure.” Consider Reima Pietila’s grey-blue-boarded sauna, notable for its oversized, intersecting angles. Pietila envisions it as a “place of contemplation and writing,” as well as — one assumes — a place for cleansing. Or, what about Juhani Pallasmaa’s Summer Cottage, which he describes as a “place for simply being, or socializing, eating, and working”? Small, squat, and constructed of weathered-grey boards, the structure elegantly combines stylish rusticity with an ascetic sensibility.
Aalto’s 1952 Muuratsalo Experimental House, built as a getaway for himself and his wife, Elissa, zigzags through the trees as its simple, box-like forms veer away from Lake Paijanne. Aalto undertook the project in order to experiment with free-form brick construction (in addition to solar heating and building without a foundation). The house’s inner courtyard is a veritable cornucopia of bricks (there are 50 types in all) arranged in variegated patterns that playfully explore Aalto’s aesthetic ideas and, more practically, serve to test how the bricks fare in Finland’s harsh climate. Aalto, naturally, also designed the furniture for the cabin; a wood-beam loft serves as a painting studio.
“The summer house is a studio for ideas ‘…that are not yet sufficiently well developed to be tried out in practice, and where the proximity of nature may offer inspiration for both form and structure.'”
Like the Muuratsalo house, most of the cabins pictured in the Swedish Institute’s exhibition are clean and spare in their interior design, as if the cleansing that occurs from sauna and subsequent lake plunge has become an integral part of the architects’ design sensibility. From the log cabins to the glass boxes, only one interior sports bright splashes of color in its décor. Instead, a subdued, well-crafted elegance that embraces wood, fire, water, rock and sky permeates these cabins.
My Paradise also includes historic photographs and images from architects’ private collections; a film by Anssi Blomstedt, Alva Aalto’s Journey to the Summer: The Muuratsalo Experimental House runs continuously. There’s still more: On the first floor of the Swedish Institute is With a View of Water, an accompanying exhibition of Peter Bastianelli-Kerze’s photographs of homes by Duluth-based architect David Salmela, along with scale models of the structures.
The two exhibitions provide quite a contrast. My Paradise includes expansive explanatory materials that enlighten the visitor as to the architects’ intentions and the summer homes’ uses; With a View juxtaposes photography with architectural models, elucidated by only the scant contextual and didactic information available in a provided cheat sheet. It’s also worth pointing out that, unlike the relatively modest Finnish dwellings, Salmela’s architecture on streams, lakes and Lake Superior is largely comprised of large — very large — second homes for the well-to-do.
Salmela’s singular modern aesthetic is often as cool as the lake’s water. While he’s known for using natural materials, his architecture has a gloss that’s quite the opposite of the Finnish summer homes’ rustic vernacular. But the point of commonality between them is truly the sauna. As with his Finnish predecessors and colleagues, the sauna remains at the center of many of Salmela’s designs. When it comes to these tiny, jewel-box structures, Salmela’s architecture rivals that of the Finns’ in detailing, innovation and functionality.
Related exhibition details: My Paradise: Finnish and Finnish-American Summer Architecture is on view through October 10 at the American Swedish Institute in Minneapolis.